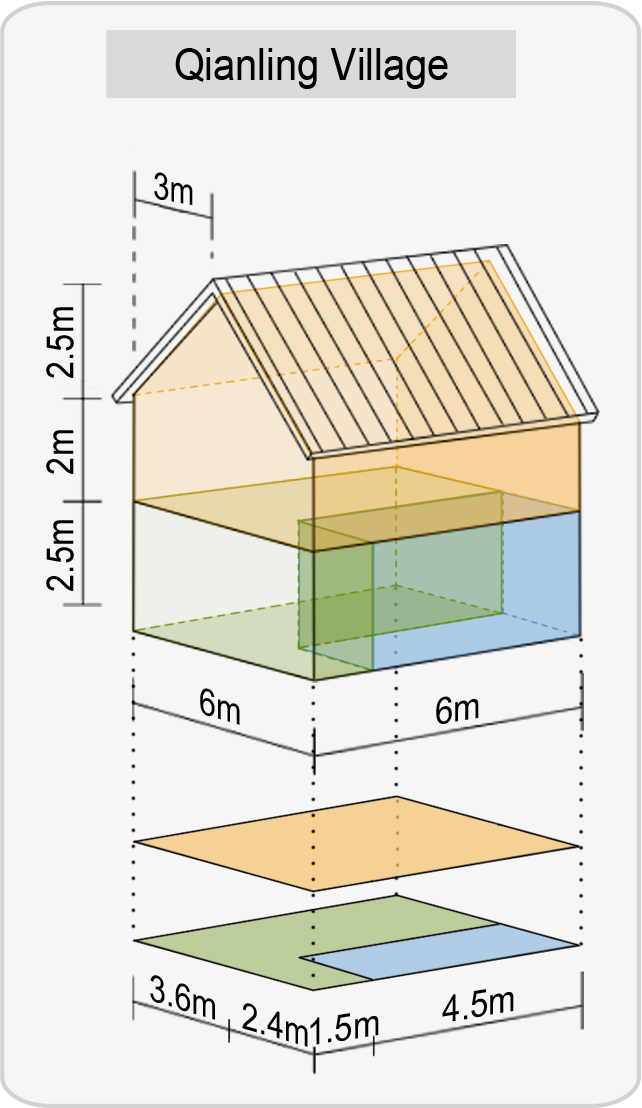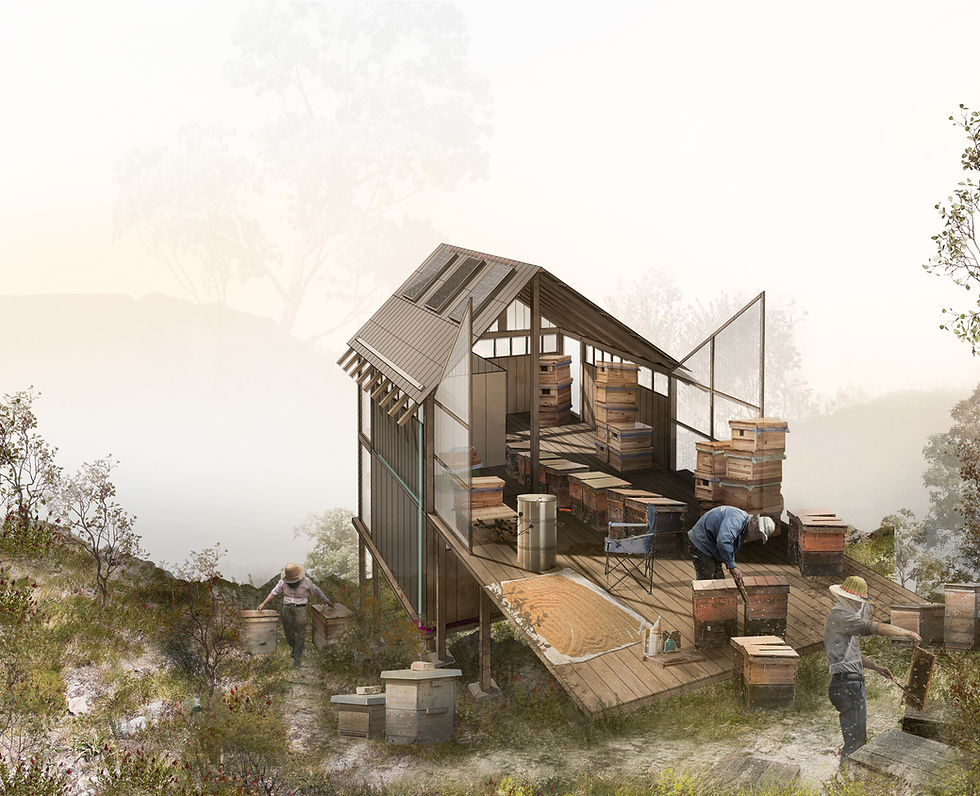
Blossom Chasing
Nomadic Beekeepers' House
3 different locations in China
Individual Work
Summer 2021
Professor: Lili Zhang
Beekeeping is a widespread global activity with millions of beekeepers rely on bees for their livelihoods. There are 300,000 beekeepers in China with total output of bee products accounts for more than 1/4 of the world, which ranks world first for many years in spite of the extremely poor living conditions.
This project plans to provide housing prototypes for these beekeepers along the way to improve their living environment. At the same time, using the form of off-grid buildings to protect the ecological environment.



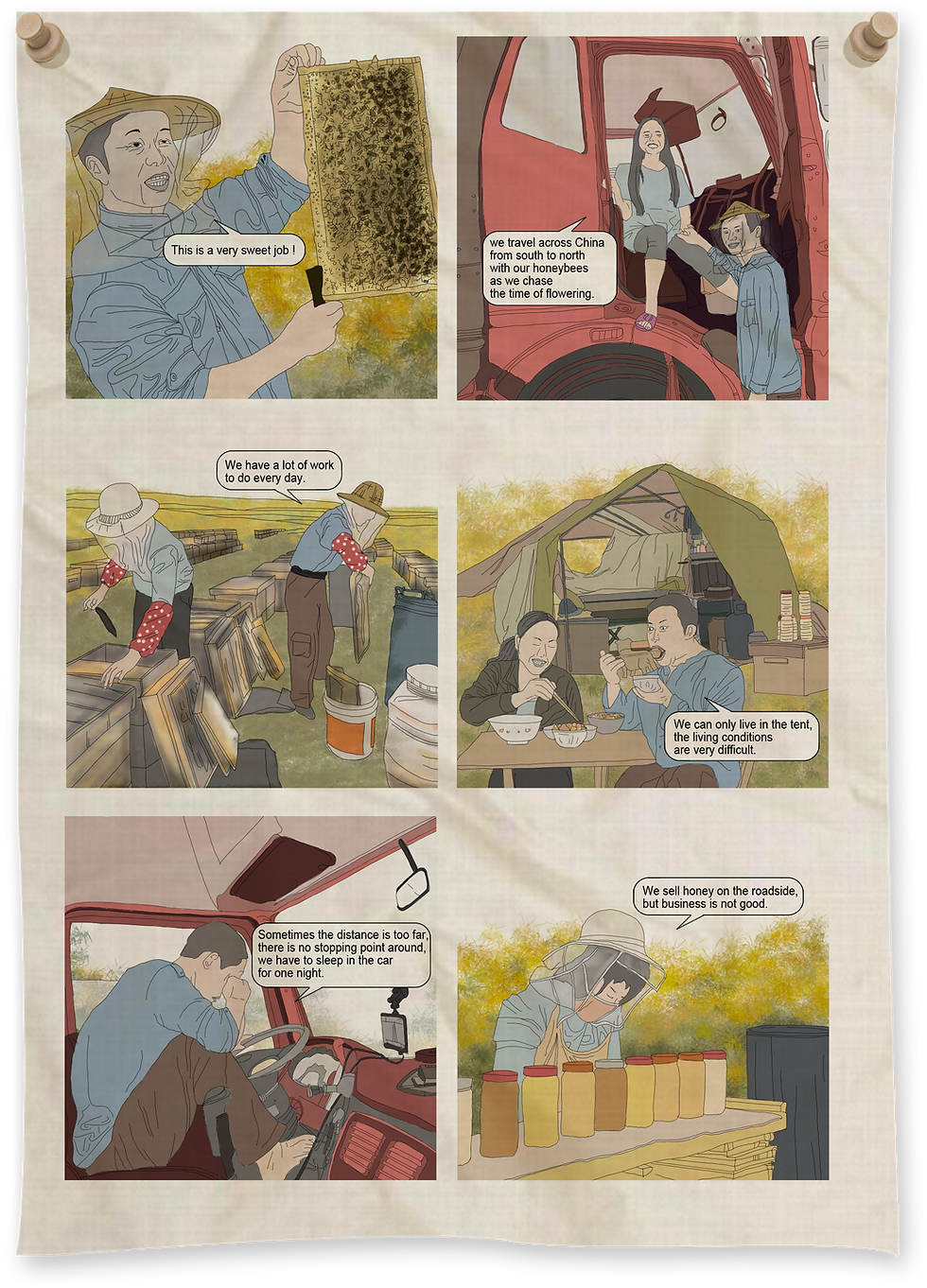




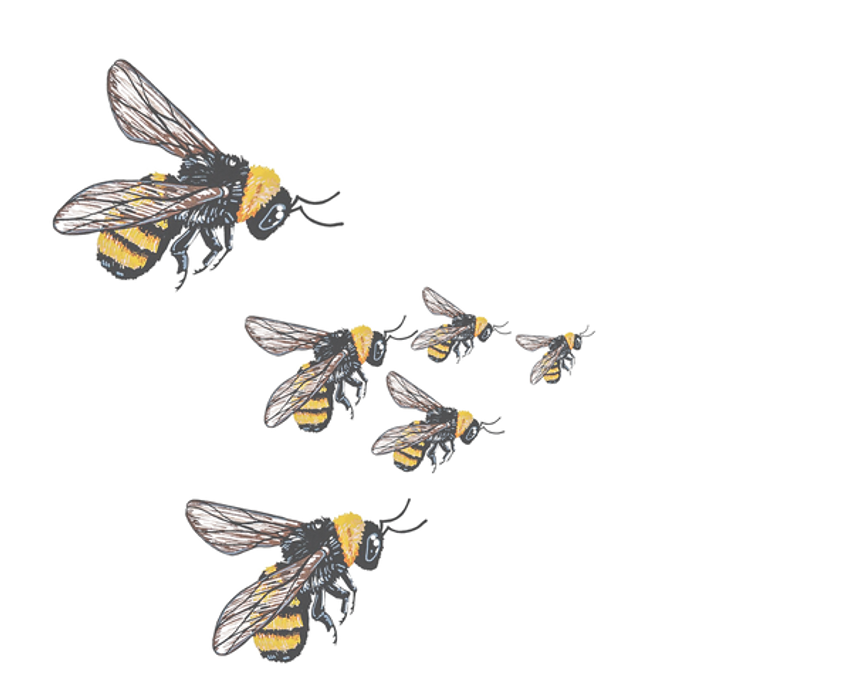




Everyday Schedule
They stay at each location for 2 to 3 months, and this is their daily schedule.
I selected three stop points from the beekeepers’ route that show significant differences in terrain, environment, and temperature to serve as the sites for housing prototypes. This variation will allow the prototypes to respond to diverse climatic and landscape conditions, demonstrating adaptability and resilience in different contexts.
Select Sites



Sites Analysis
After selecting the three locations, I did a geographical analysis of each site.
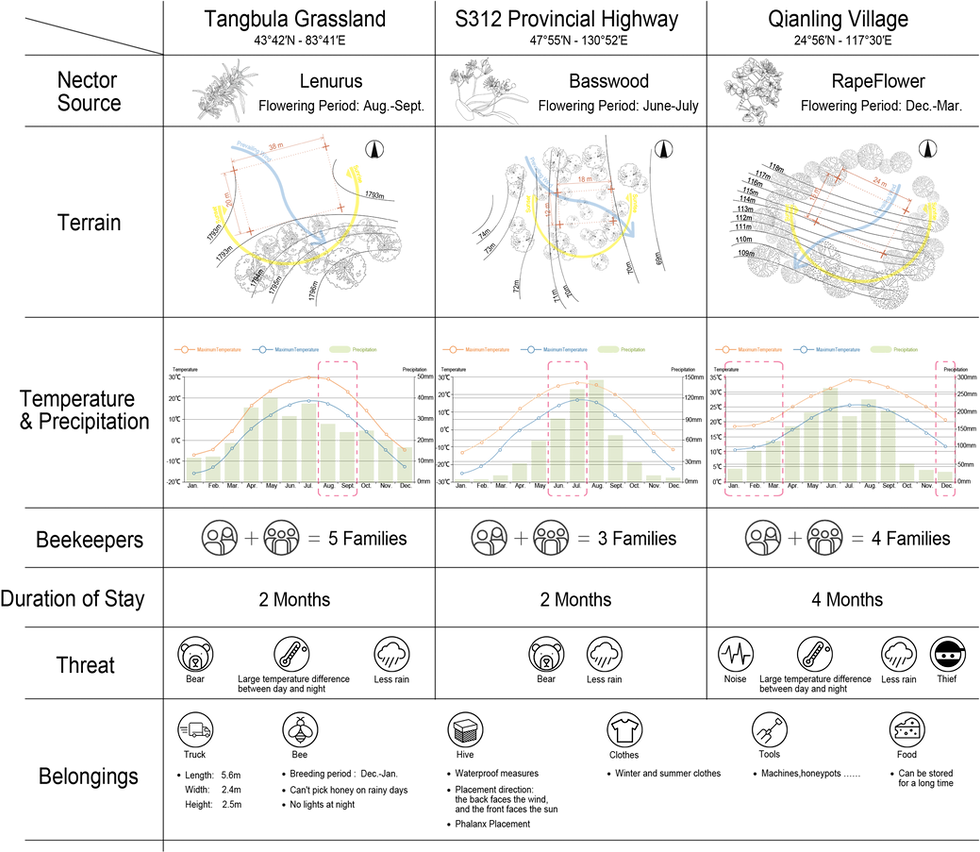
Strategy & Methodology
Based on the site analyses, I developed design strategies for the beekeeper’s “lodges,” tailored to each location’s specific terrain and environmental conditions.
Since the beekeeper lives in the wild, a communal living arrangement is ideal for both practicality and safety. Therefore, the layout of each housing prototype varies according to the terrain: clustered on flatlands, linear along the mountain, and scattered in the forest.
To minimize environmental impact, each building is designed to be completely off-grid. In addition to providing spaces for both beekeepers and bees, the architecture includes facilities that support sustainable living, such as water collection, filtration, and waste recycling systems.
Because each of the three locations presents a unique wilderness survival context, the spatial organization within the structures also changes—adapting to local climate, vegetation, and seasonal patterns, while ensuring continuity in communal use and ecological sensitivity.


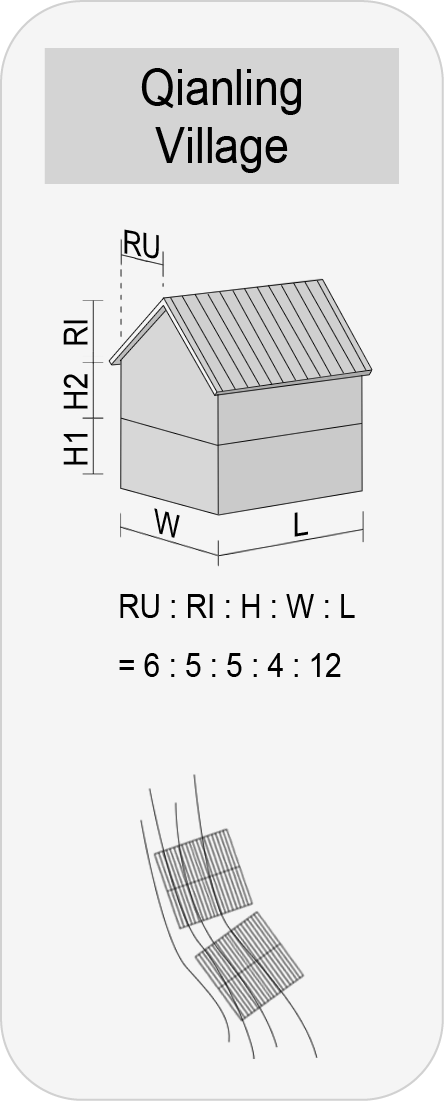

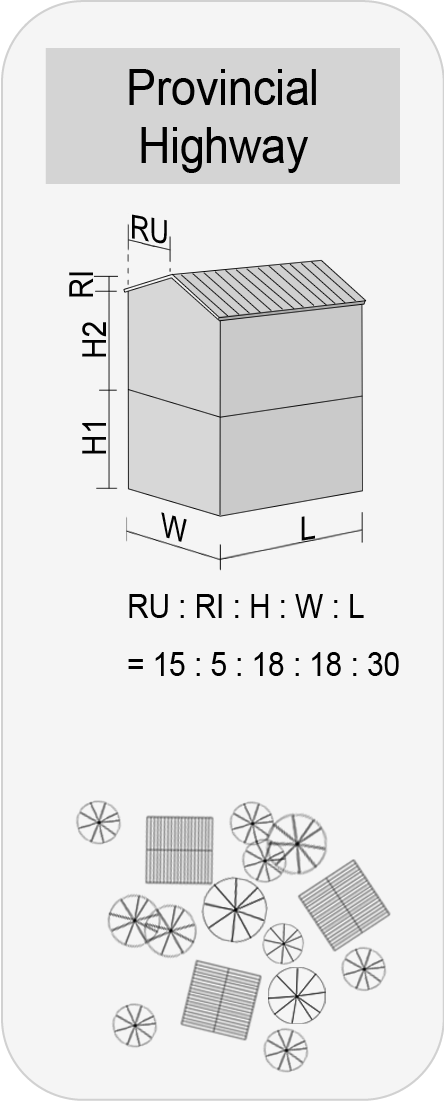
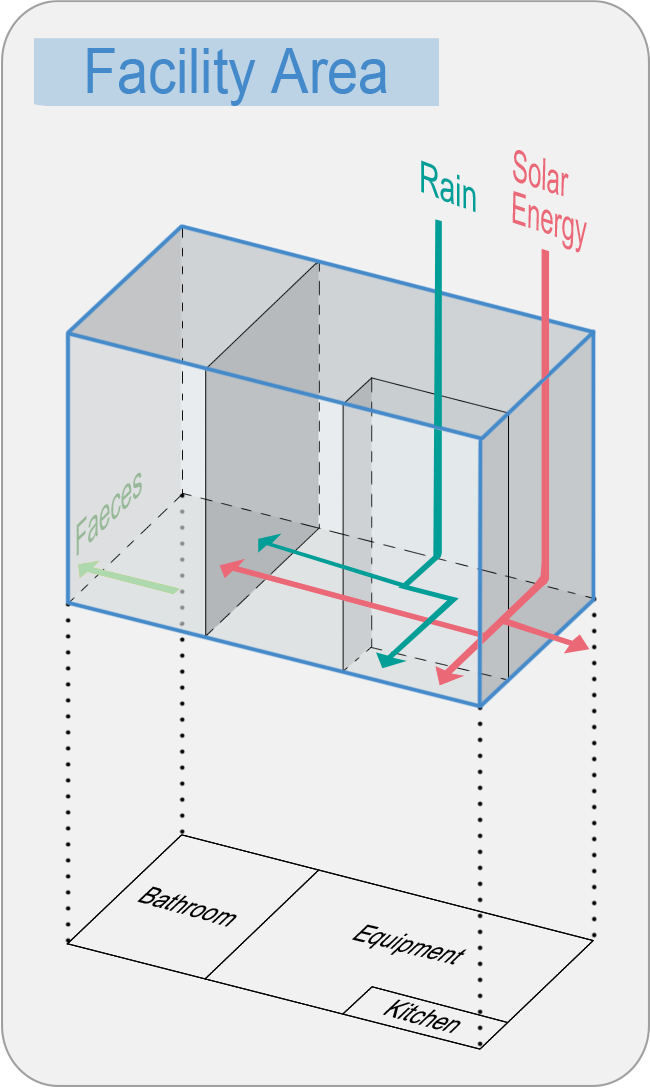
Programs of Housing Prototypes
The whole house consists of three areas. The living area needs to be separated from the bee area due to the influence of noise and smell. The facility area is used by the living area, so it is next to the living area.




Recycle System of Facility Area
To reduce the cost and environmental impact,
the facility area has an independent operating system.
