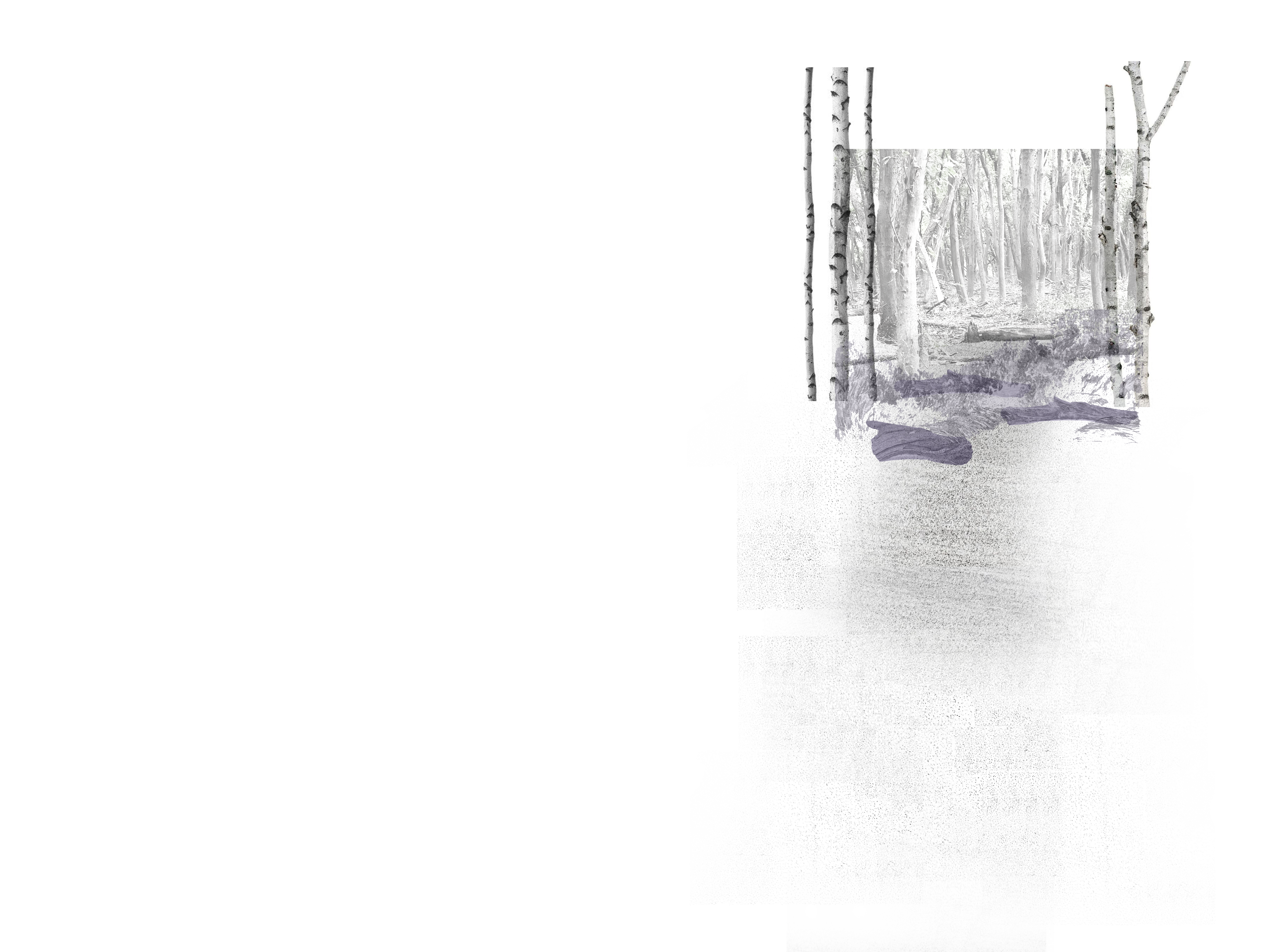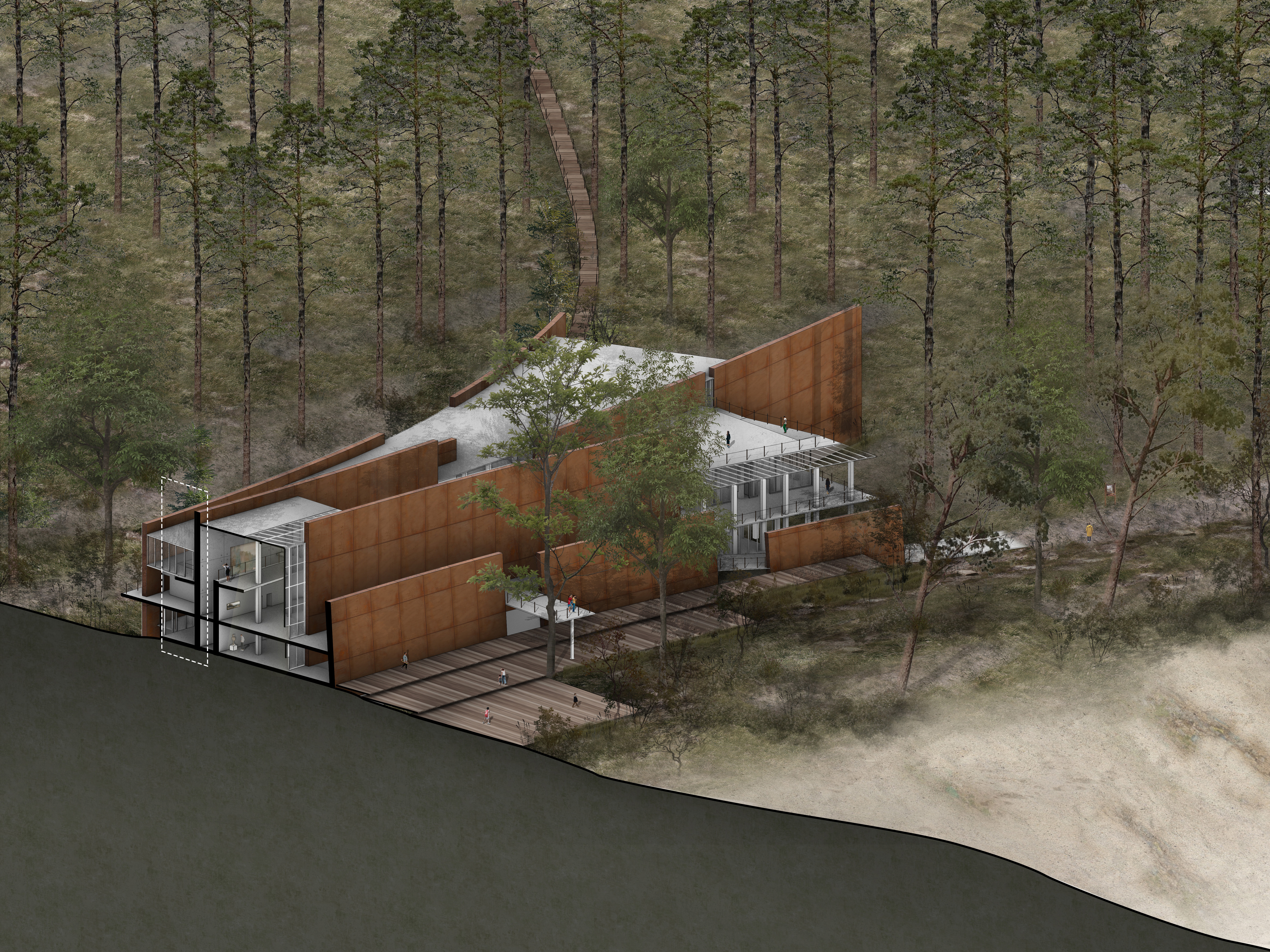
Continuity
The Great Rivers Resource Center
Saint Louis, Missouri, USA
Individual Work
Fall 2024
Professor: John Hoal
In 1806, the Corps of Discovery returned to St. Louis from a two-year journey across the Great Plains, Rocky Mountains, and Pacific Coast, bringing back an invaluable collection of objects and observations. While their contributions to science, geography, history, and culture are well-documented, their greatest legacy—recognizing the deep symbiotic relationship between people and the natural world—has taken centuries to resonate. The once-abundant wilderness they charted seemed inexhaustible to early 19th-century Americans. However, within 100 years, we began mourning its loss and grappling with ecological crises. This project explores the Confluence of the Great Rivers near St. Louis as the site for the Great Rivers Resource Center—a national hub for research, education, and public engagement on ecological and cultural symbiosis. Situated near the Chain of Rocks Bridge and Chouteau Island, the project reimagines the interplay of landscape, water, and architecture to redefine sustainable design and planning for river-centered ecosystems.
This project connects Chouteau Island's well-trodden paths, creating a continuous circulation through two strategies. First, the design blends architecture and environment with curved walls and weathering steel exteriors to create the continuous changing landscape. Second, it captures and evokes the sensation of continuing a walk through the forest by integrating ramps, a long strip of skylight, and curved walls to guide movement, invite sunlight and shadows, and frame immersive views, creating a continuous experience.



Chouteau Island was formed as a result of a man-made canal excavated nearby. While walking on the island, I discovered many well-trodden paths created by visitors. These paths wind through the forest and branch off in various directions. Interestingly, they all come to an abrupt stop at one particular spot, blocked by a cluster of fallen trees brought down by flooding. I found this interruption intriguing and chose this location as my site, aiming to reconnect these paths and offer visitors a continuous experience and landscape.
Click here to this island



Continuous Landscape:

Continuous Experience:
This site not only offers beautiful river views and the coolness of the forest, but it's also the area with the most dynamic landscape changes. Each year, the terrain transforms due to rising water levels or flooding. I studied these changes by collecting data on the landscape over the past ten years, and extracted architectural curves from the evolving textures of the land. At the same time, I gathered sensory experiences from within the forest, through sight, sound, sense of movement, and light—and translated these impressions into spatial design. The space I created aims to simulate these sensations and reconnect the broken walking paths, offering visitors a continuous and immersive experience.












The sensations I collected :
- sloping paths that rise and fall
- sunlight filtering through the trees
- framed views created by the surrounding forest
- obstacles like fallen trees and dense underbrush that block your way
- The sounds of cicadas and birds also shape the atmosphere.
Physical Model
All floors are connected by large sloped ramps that mimic the natural inclines found in the forest. Above these ramps, a long strip skylight allows sunlight to filter through the trees and then through the glass, preserving the feeling of walking beneath a forest canopy. Curved walls are staggered to create a winding circulation path, and the gaps between the walls frame views of the surrounding landscape. After each uphill section, visitors are met with new views from different directions. Meanwhile, the gradually increasing sounds around the building guide the circulation toward the outdoors.


















