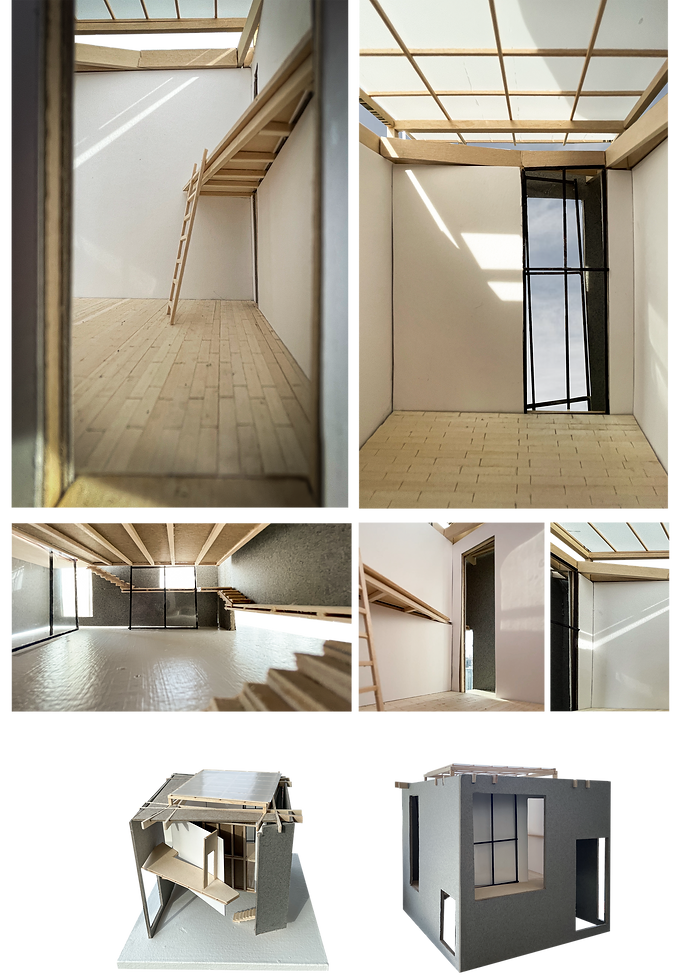
A Retreat for Painters
An Addition to Louis Kahn’s (unbuilt) Salk Meeting House
San Diego, California, USA
Individual Work
Spring 2024
Professor: Robert McCarter
The Salk Institute, commissioned from Kahn by Jonas Salk, the inventor of the polio vaccine, provides laboratories for Nobel Prize-winning biologists who are pursuing the cures for the most devastating human diseases. Salk commissioned Kahn with the request that, in addition to laboratories, he design “a place where I can bring Picasso to meet my scientists,” for Salk believed that radical breakthroughs in science often are stimulated by exposure to fundamentally different ideas and ways of thinking. To fulfill this request, Kahn designed the Meeting House, to be built closest to the sea on the site overlooking the Pacific Ocean.
Under the design guidance and site selection of Kahn, this project creates a gallery that interacts with the existing meeting house, and also provides artists with living areas. The design emphasizes the connection between the new building and the existing building with surrounding landforms. In addition to this, this project also focuses on the mutual connection between humans and space, which is people's behavior controls and changes the function of the space, while at the same time, the space constrains people's behavior.
Click here to my site / just nearby Salk Institute for Biological Studies...
right now, it is a public parking area...

Firstly, we spent three weeks to design this cubic / studio for the artists...
Using the concept of the geometry of Salk Institution. The studio consists of 2 squares. The smaller one is the working area for artist, with service areas like stairs, a terrace, and a bedroom around it. The inner square twists a little bit, offering a more living experience for the artist when going up the stairs, also creates 4 tiny skylights above the service space. The studio is hung by tube steel beams which are supported by the surrounding concrete walls with the concrete precast panel on the outside layer. There is also a big skylight with a filter on the top of the studio, which brings the light in and provides ventilation.









After completing the studio design, we began using the same concept to design a gallery for artists to exhibit their work.
The space also includes areas for interaction between artists and scientists, which we call "meeting rooms" — though they are not formal spaces, but rather informal areas where spontaneous conversations can happen at any time.

gallery
informal meeting room
Therefore, I applied the same design approach by placing the gallery as a cubic central space, with the staircase spiraling upward around it. The informal meeting rooms are integrated along this ascending stair path. These stair spaces not only shield the gallery from direct harsh sunlight but also provide the informal meeting areas with open viewing spots from different angles.
When standing in these informal meeting rooms, visitors can enjoy the view on one side while facing the gallery on the other — through the windows, they can catch glimpses of the artwork inside. However, they cannot enter the gallery directly from these meeting rooms. This is to ensure that the gallery interior remains undisturbed. Instead, I designed four separate entrances to the gallery, each located on a different side of the ground floor.





The informal meeting rooms are set at varying heights, gradually rising along with the ascending staircase. As visitors move upward, these meeting spaces unfold at different levels, offering changing perspectives of both the surrounding landscape and the central gallery.
First level
Second level
Third level
Fourth level
Fifth level


In my project, the overall site elevation is lower than that of the unbuilt Salk Institute's Meeting House. So when arriving at the site, visitors first descend a staircase to reach the ground floor and enter the gallery.
However, as they ascend the internal staircase that spirals around the gallery, they can also return to the same elevation as the Meeting House, creating a subtle spatial dialogue between the two.




In the studio design, I suspended the central cubic space using roof-level tube beams, which rested on four surrounding concrete walls. This allowed the entire ground floor to remain open.
However, for the larger gallery, such a structural approach would be challenging in terms of load-bearing. To maintain a similar visual effect, I placed the gallery space directly on the ground, but kept the surrounding walls visually "suspended" using tube beams. These perimeter walls are constructed with wood framing and gypsum board, with transparent glass panels at the bottom. This design creates the illusion that the gallery is still floating above the ground.




The double-layer wall design helps reduce direct sunlight entering the gallery, thereby naturally lowering the interior temperature.


The skylight system is designed with two layers: the upper layer functions as a filter that softens and diffuses harsh sunlight, while the lower layer is made of glass, serving as a barrier against moisture. This dual-layer strategy ensures both gentle natural lighting for the gallery space and effective protection from San Diego’s occasional humidity.


Spontaneous meeting that can happen anytime and anywhere.





